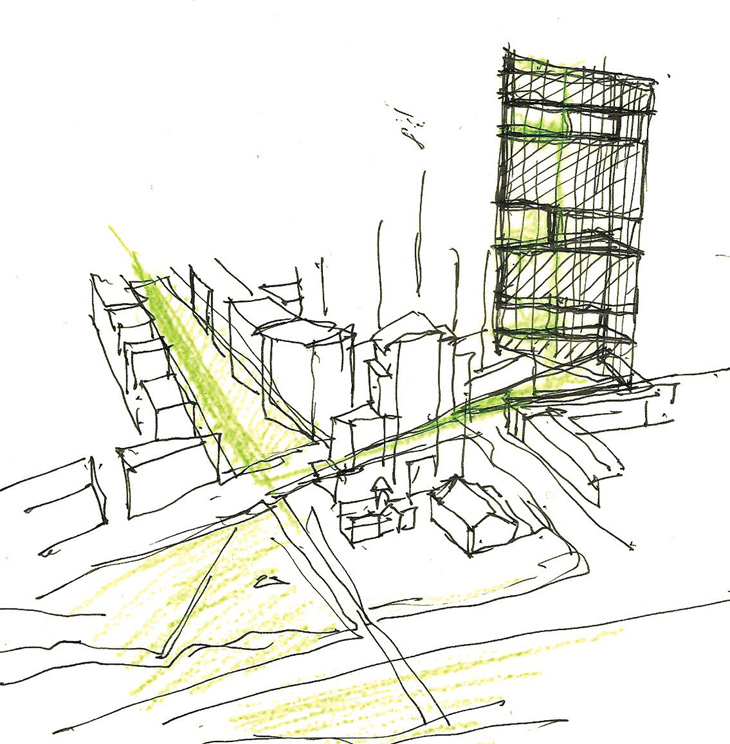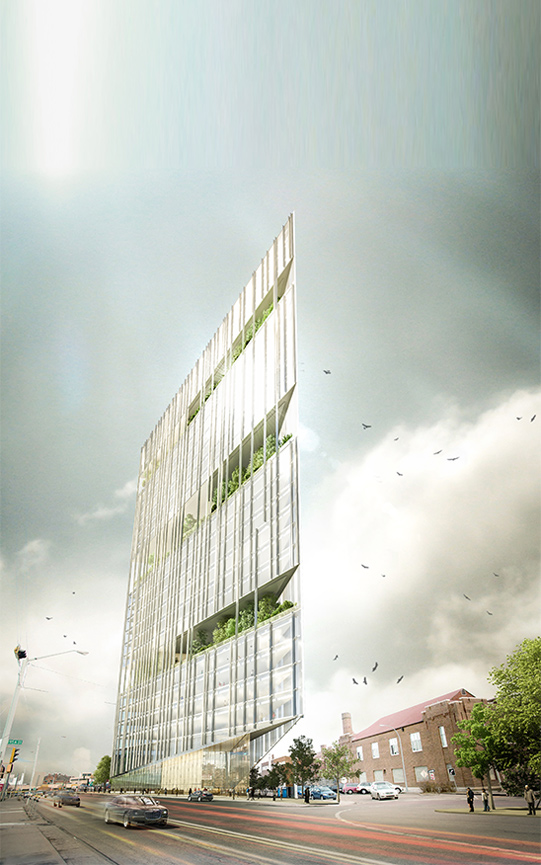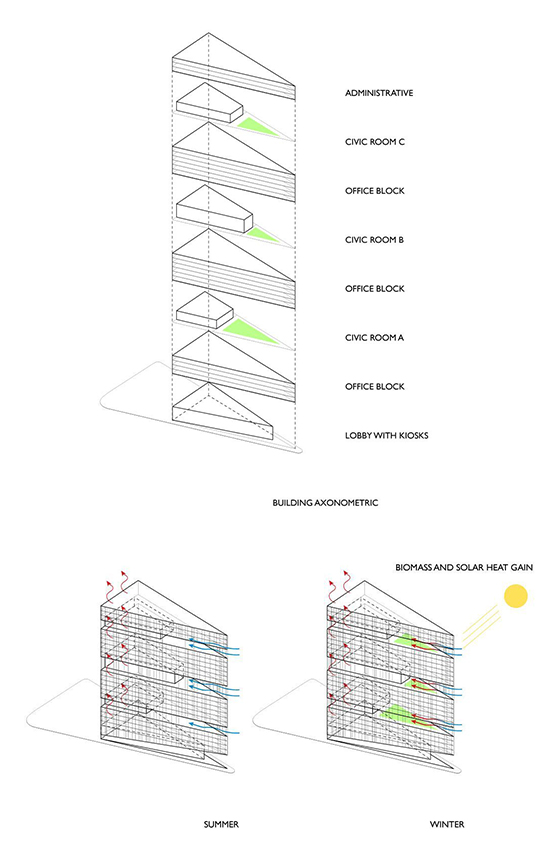Edmonton, Alberta
46,580 SQM
2012
Client: Redbrick Real Estate Development Inc.

Initial site and concept sketch
This tower was proposed to the City of Edmonton as the central location for all civic services, replacing their current location with a project of significance for the revitalization of the Quarters, a historic district in the city. The design embraces the iconic, triangular, “flatiron-like” footprint of the site in order to create a strong symbol of the Quarters’ regeneration, and represents an effort to bring meaningful density to that area of the city. An otherwise difficult site is here negotiated into a building of strong civic identity.
The primary building concept entails the creation of elevated ‘Civic Rooms’, created by the ‘delamination’ of the building at key levels. In this way, it is anticipated that the street-level experience of the civic square gets vertically repeated and a mandate for open and inclusive government finds its architectural equivalent. Each of the three garden atria greatly contribute to the passive heating and cooling of the building, and offer impressionable spaces of civic engagement.

