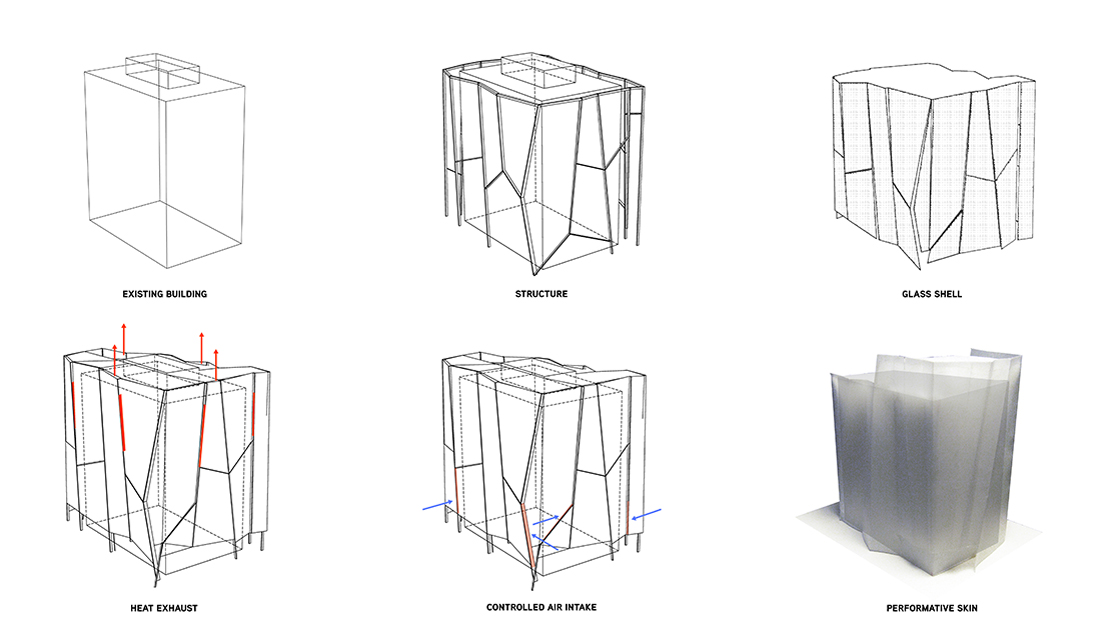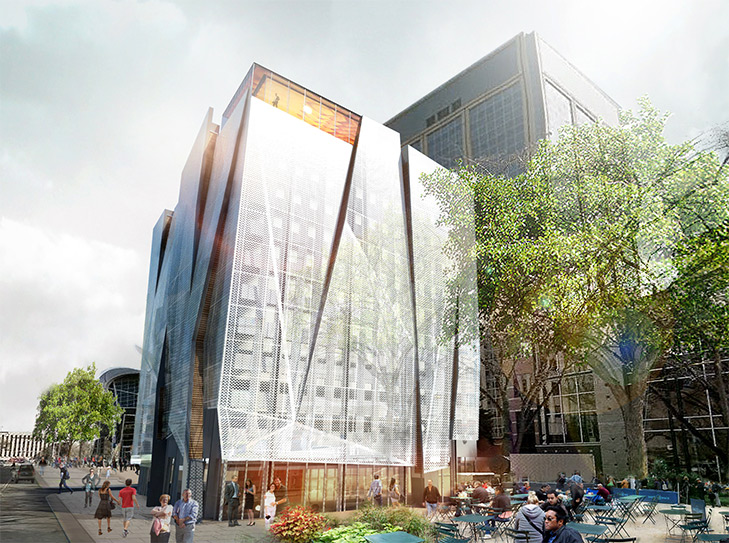The project involves the “re-birth” of the existing Chancery Hall (a 1950’s government office building) in downtown Edmonton’s Churchill Square, seeing it converted from a state of energy inefficiency to one that is responsive to local climate. This adaptive reuse capitalizes on the materiality and embodied energy of the current structure. A load-bearing external skin is retained, and a new external layer is created as a second skin, with considerable environmental implications for the building.

Existing Chancery Hall

Site Plan


Front Lobby

Exterior render