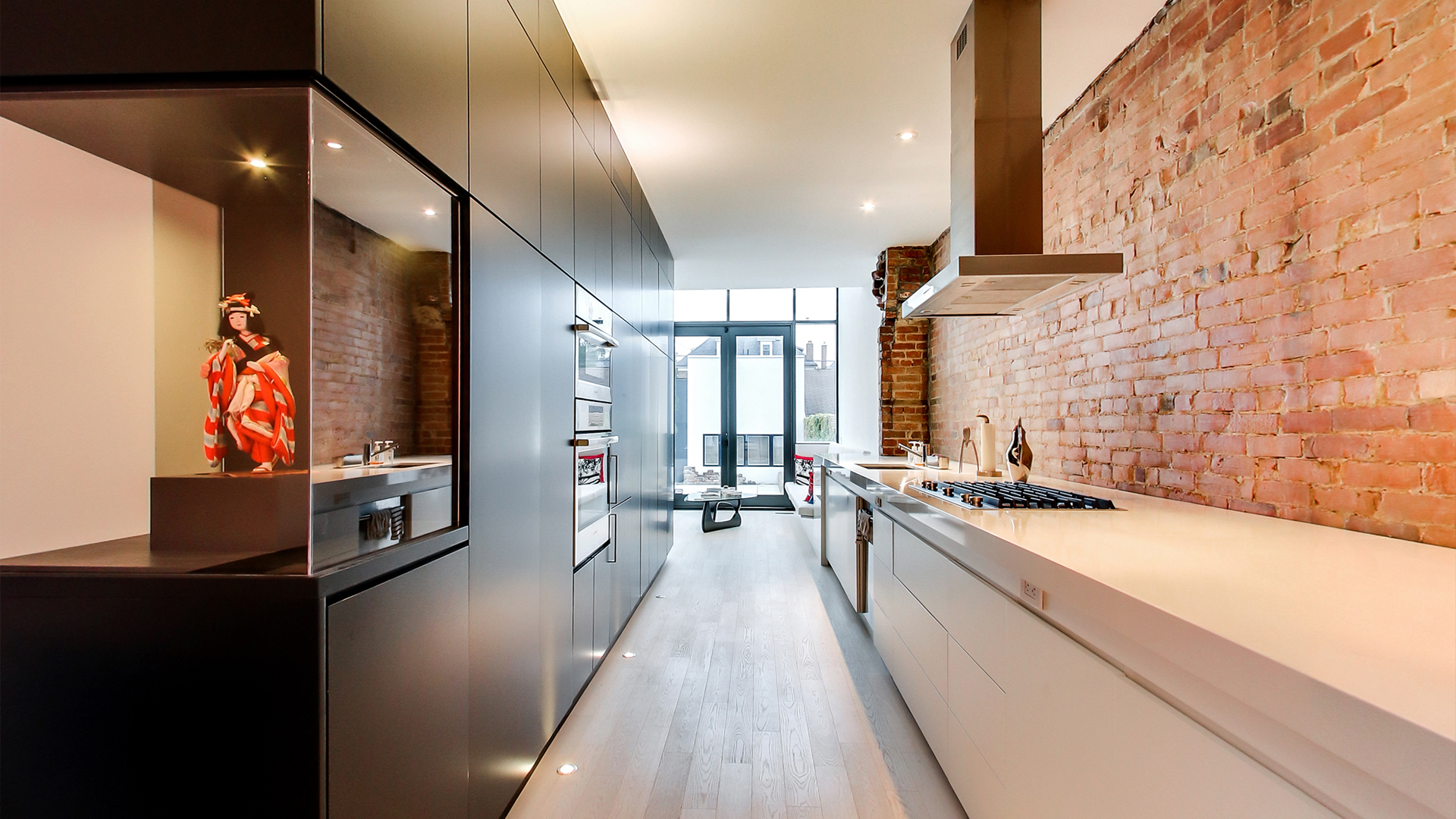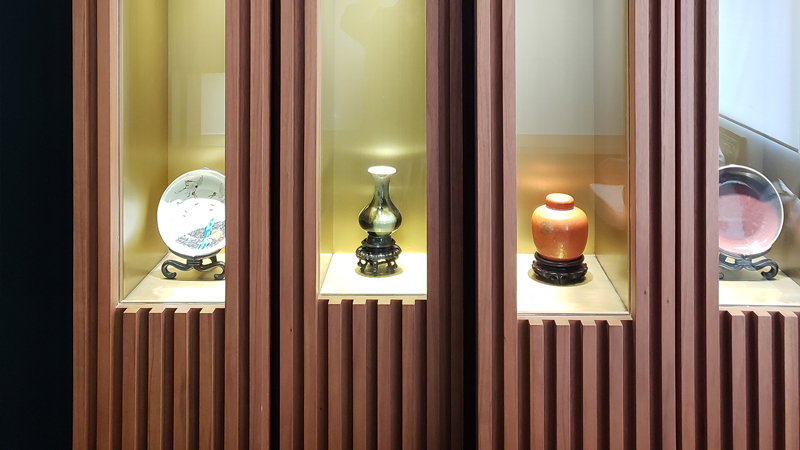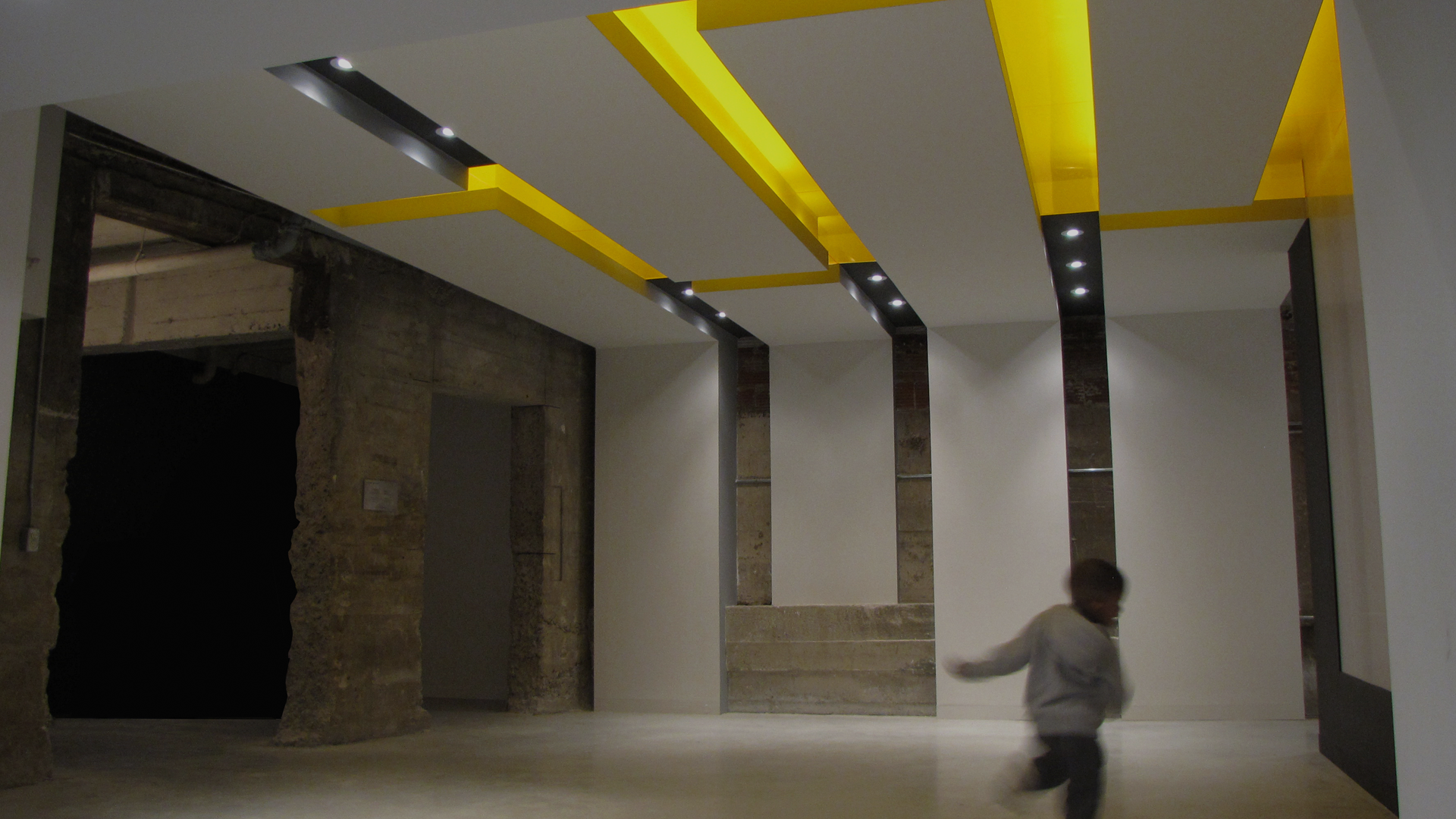OLD & NEW
In designing new layers upon existing ones, AXIA has engaged architectural heritage as a source of inspiration, not only to enhance its inherent qualities, but also to achieve rich and unexpected contrasts in a contemporary setting.
SCROLL
MARGUERETTA HOUSE
TORONTO, ONTARIO / COMPLETED 2015
Located at the west end of downtown Toronto, this 180-year old house is the home for a young couple both working in the arts. An extensive addition is added to the existing building, while a 7m x 5m window extends the view of the living room into the back garden […]


CONWAY FLAT
HONG KONG, CHINA / COMPLETED 2018
A 2-storey penthouse flat at the edge of mountain and city, the Conway Road Flat was developed as a home for siblings, as well as for an independent live/work suite at the rooftop level […]
EDUCATION THROUGH MEDIA
TORONTO, ONTARIO / 2012
Located near the vibrant intersection of Bloor St. and Dundas St. West in Toronto, Education through Media is a not-for-profit organization which aims to address at-risk-youth related issues via media art and technology, while providing education and employment assistance […]


NEWFOREST RETREAT
ORANGEVILLE, ONTARIO / 2016 (ONGOING)
Situated on the Niagara Escarpment outside of Toronto, an old barn has been meticulously restored, with a significant addition enabling its new function as a Meeting Hall and short-term residence for visitors engaged in communal acts and events […]
CHANCERY HALL
EDMONTON, CANADA / 2012
The project involves the “re-birth” of the existing Chancery Hall (a 1950’s government office building) in downtown Edmonton’s Churchill Square, seeing it converted from a state of energy inefficiency to one that is responsive to local climate […]


COURTYARD HOUSE
GUANGZHOU, CHINA / 2010 (ONGOING)
The client, brother & sister, approached AXIA to redesign their ancestral family home; a 300 year old decrepit courtyard house in Guangzhou. Replete with family memories, the house was once the clients’ father and grandfather’s refuge during World War II […]