This awarded competition entry was for the two-phase “Place Lalla Yeddouna International Design Competition” in Fez, Morocco, located at the nucleus of the UNESCO Heritage Site within the city limits. Through architectural, landscape, and urban design strategies, and with the revitalization of the highly polluted Fez River, our proposal aims to heighten the sense of community in the neighbourhood and elevate the role of the river as a catalyst of urban improvement and social cohesion.
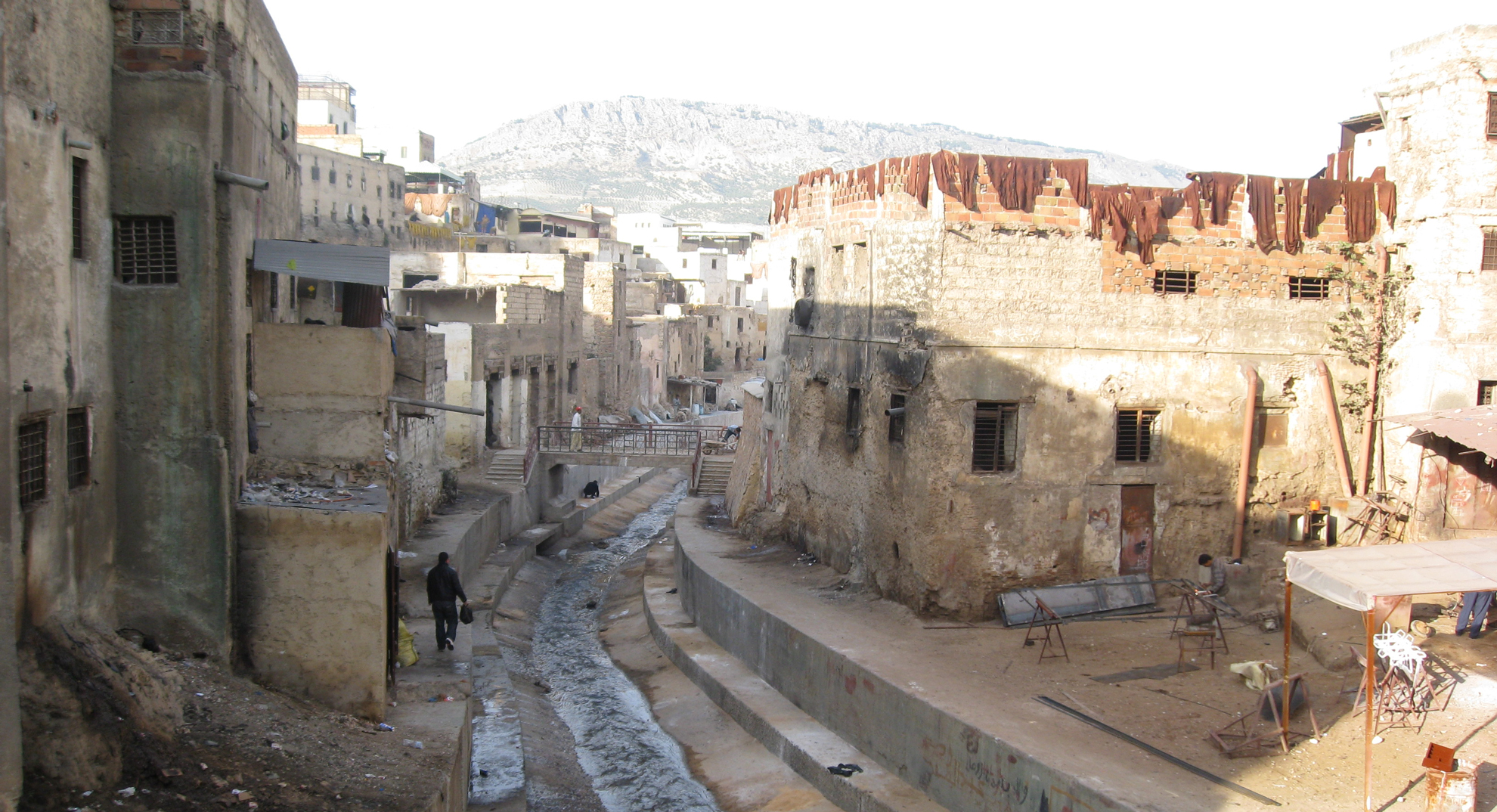
Existing site

Site Plan
The rebirth of the district is achieved through new construction and the re-use of existing heritage buildings, celebrating the environmental potential of the existing courtyard buildings and complementing them with additional passive cooling and ventilation systems such as cooling chimneys, green roofs, and green walls integrated with solar canopies. Traditional construction material is used to ensure a consistent urban fabric.
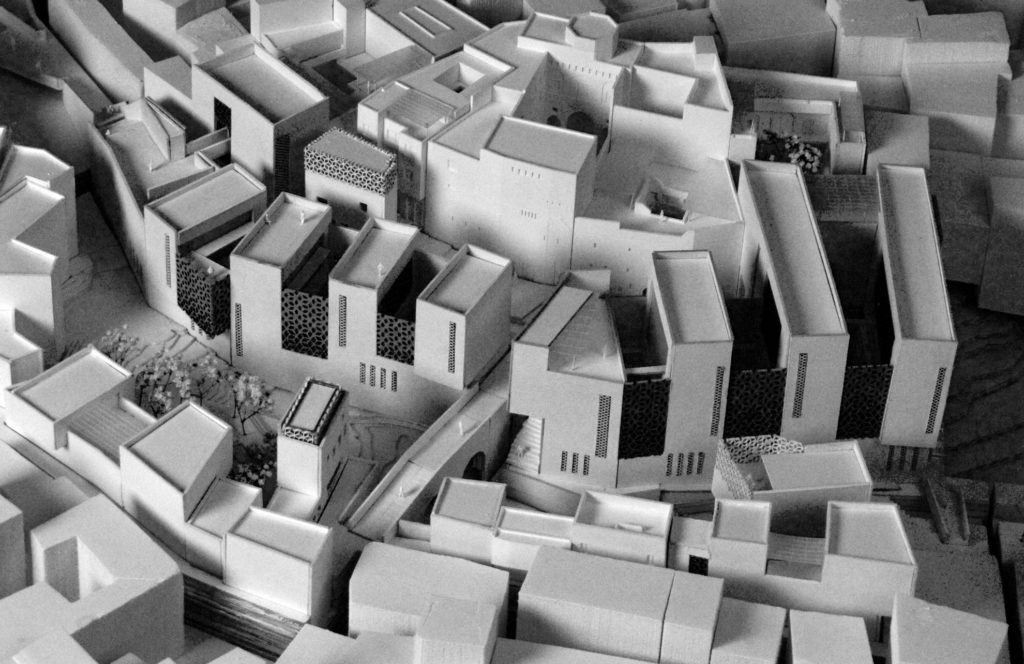
Physical Site Model

Morphology Diagram
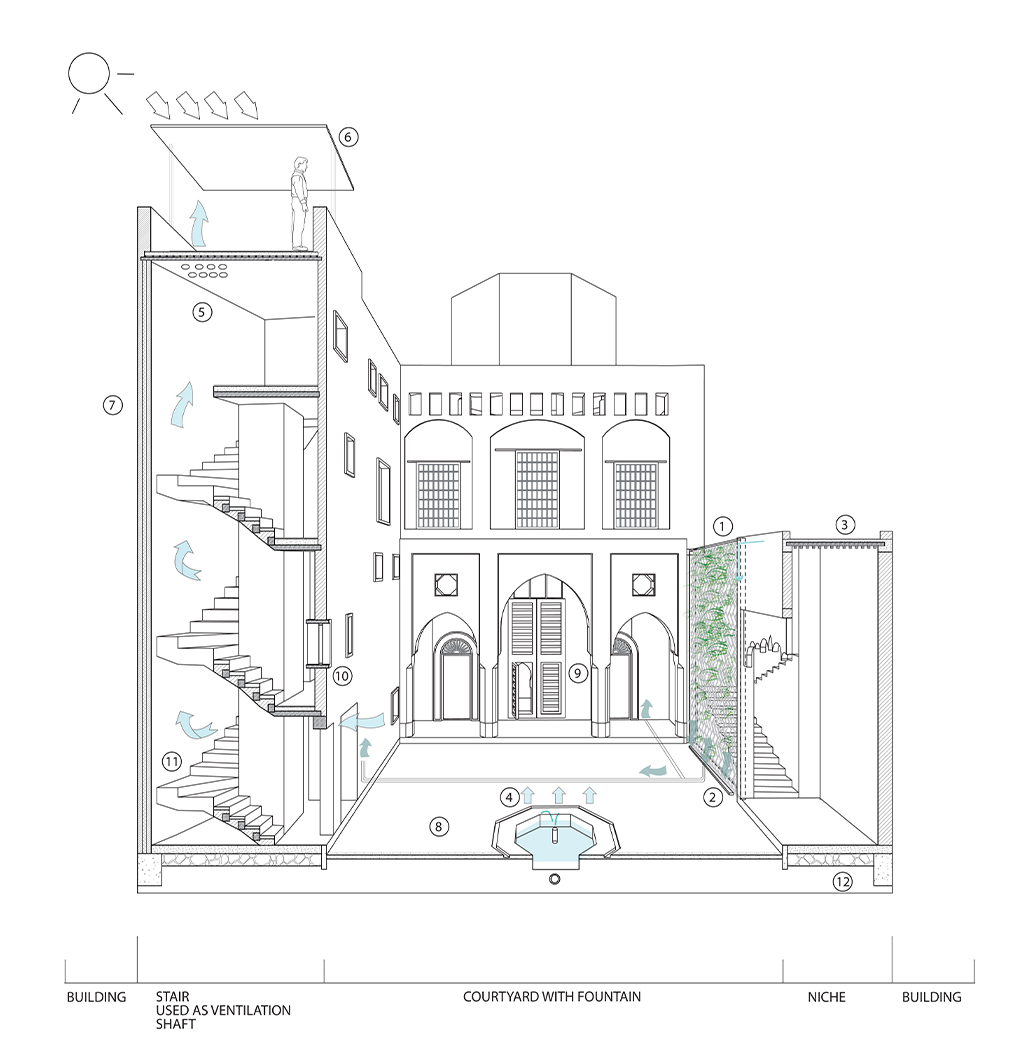
Diagram of the Dar Iraqui

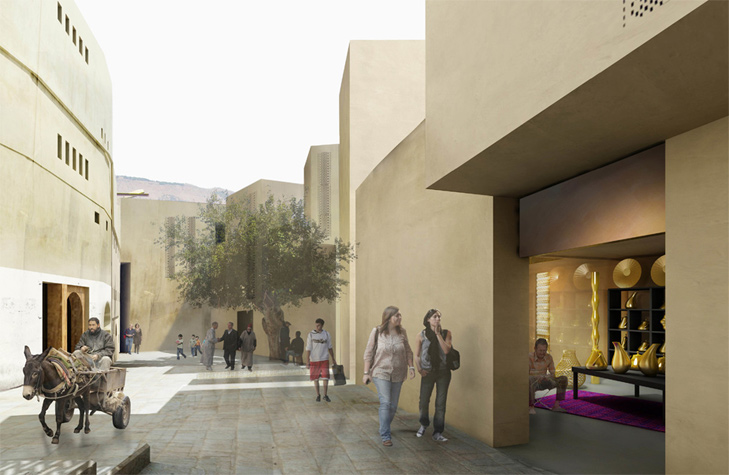
Market Square
Through program selection and new synergies with outside investment, our proposal integrates the socioeconomic development of Place Lalla Yeddouna with the fate of local residents, stimulating economic growth and reducing poverty among artisans and other citizens in the district. Environmental remediation to improve water quality is proposed for the Fez River (the city’s only soft river bed), transforming it into a much needed green space and public promenade.

View from above
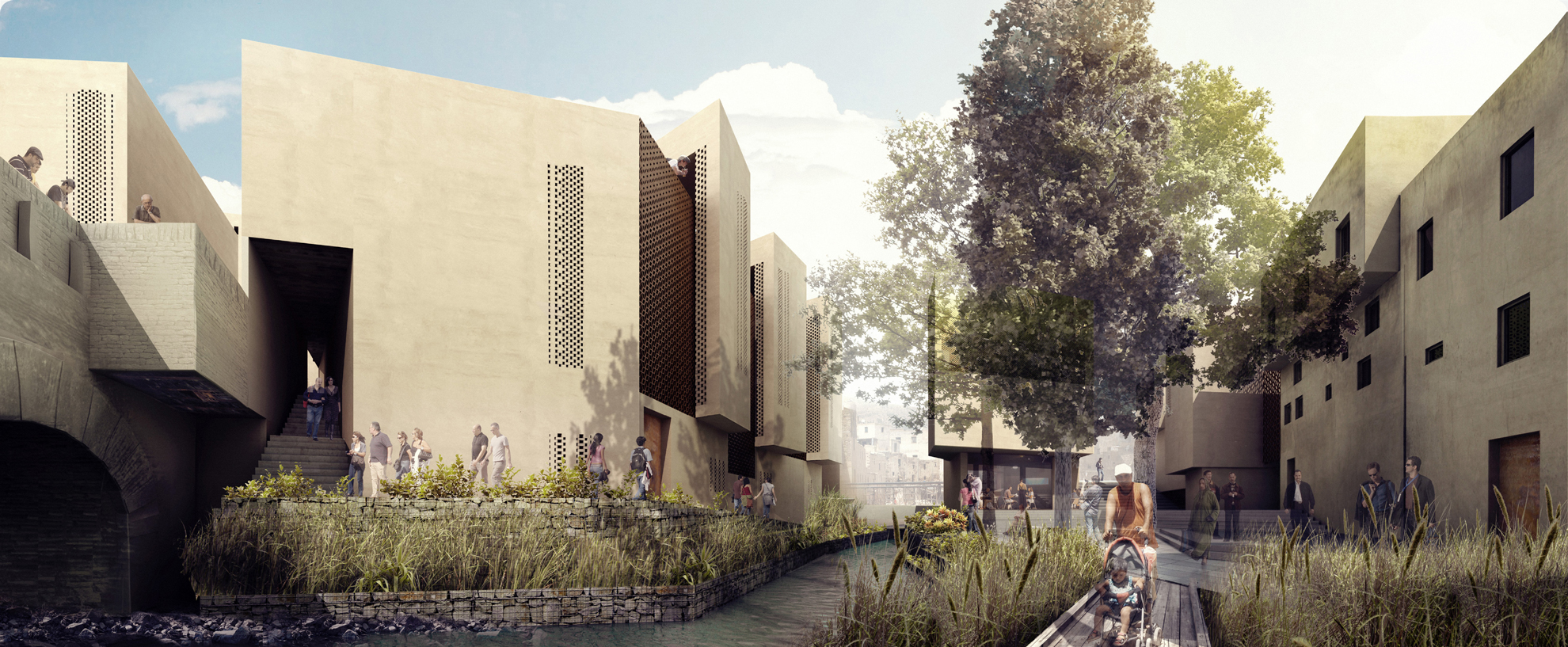
Jawahir Plaza looking North
Project Credits:
Design Architects:
Structural Engineers:
Historic Building Consultant:
Economist:
Climate Engineers:
Landscape Architect:
AXIA Design Associates, Toronto in collaboration with Bureau E.A.S.T. (Los Angeles / Fez) and Hashim Sarkis Studio
Bollinger + Grohmann, Frankfurt
SETAQ Engineering, Fez
Raja Mejati, Rabat
Transsolar Energietechnik, Stuttgart / Germany
Marco Schmidt, Berlin