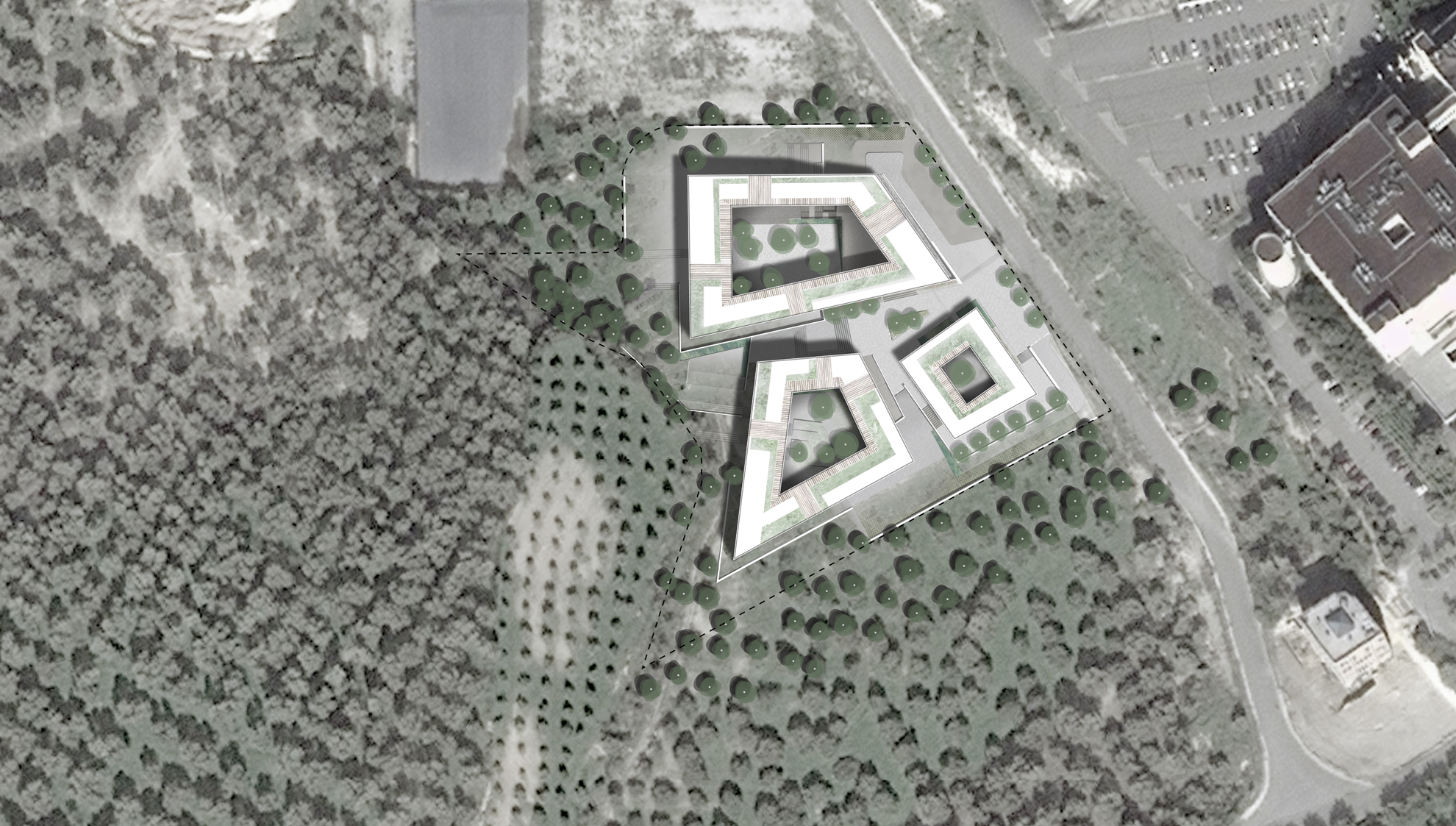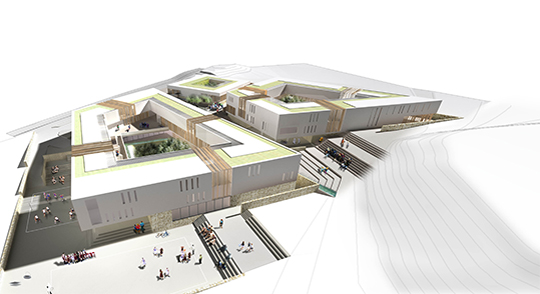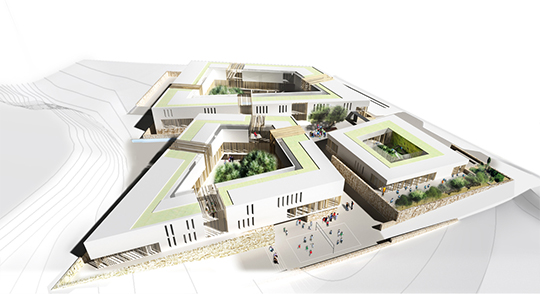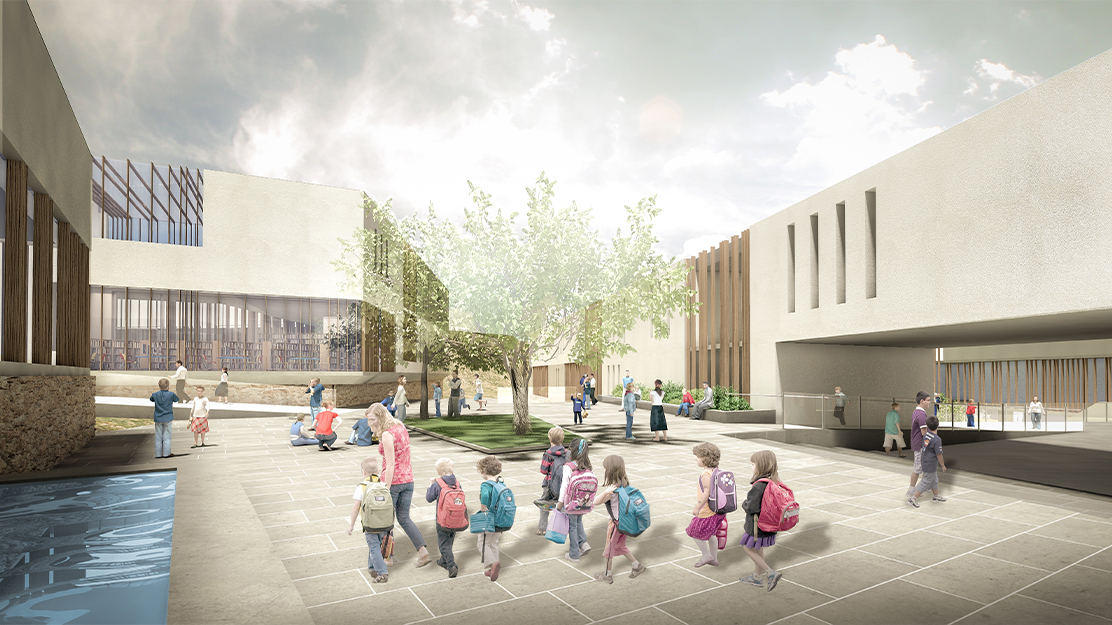
Site Plan
The archetype of the courtyard forms the basis of our design for the Bioclimatic K-12 School Complex. Throughout the history of the built environment, the courtyard typology is characterized by the universality of its use. In hotter climates it provides a model for passive cooling through cross ventilation and heat exhaust. More fundamentally, it brings people together for the cultivation of lasting relationships. Within the mosaic of multiculturalism, and with multiple stages of life forming a cohesive whole, it is with the courtyard that we create common ground. The project responds to the directive that all educational units, from Kindergarten to 12th grade, constitute an entity while at the same time be capable of operating independently.

Ground Floor Plan

Programming / Spatial Strategy




Passive Heating / Cooling Strategies
Solid exterior walls define the courtyards. Carved from this white mass, tall vertical windows illuminate the spaces beyond. Lining the interior of these courtyards, a cloister shaded by olive-wood fins defines the inner world of the schools. The connection of buildings to landscape presents two contrasting conditions: Where the building is embedded into the natural topography of the site, a language of stone walls retains earth and provides a visual foundation for the more fluid and airy white mass above. Where the natural topography drops, piloti support the underbelly of the schools, creating outdoor shaded areas of education, physical activity, and repose.

