Balancing the consistency of brand with plentiful indoor seating, AXIA developed the final design for the St. Martin’s Square location, creating a mezzanine level above a central bar. One entire length of wall is allowed to run double-height, its sculptural presence maximized. Within this surface, storage and display mechanisms highlight different aspects of the cultivation, roasting, and brewing process of coffee, in addition to providing a flexible system for the display of Coffee Island’s broad product range.
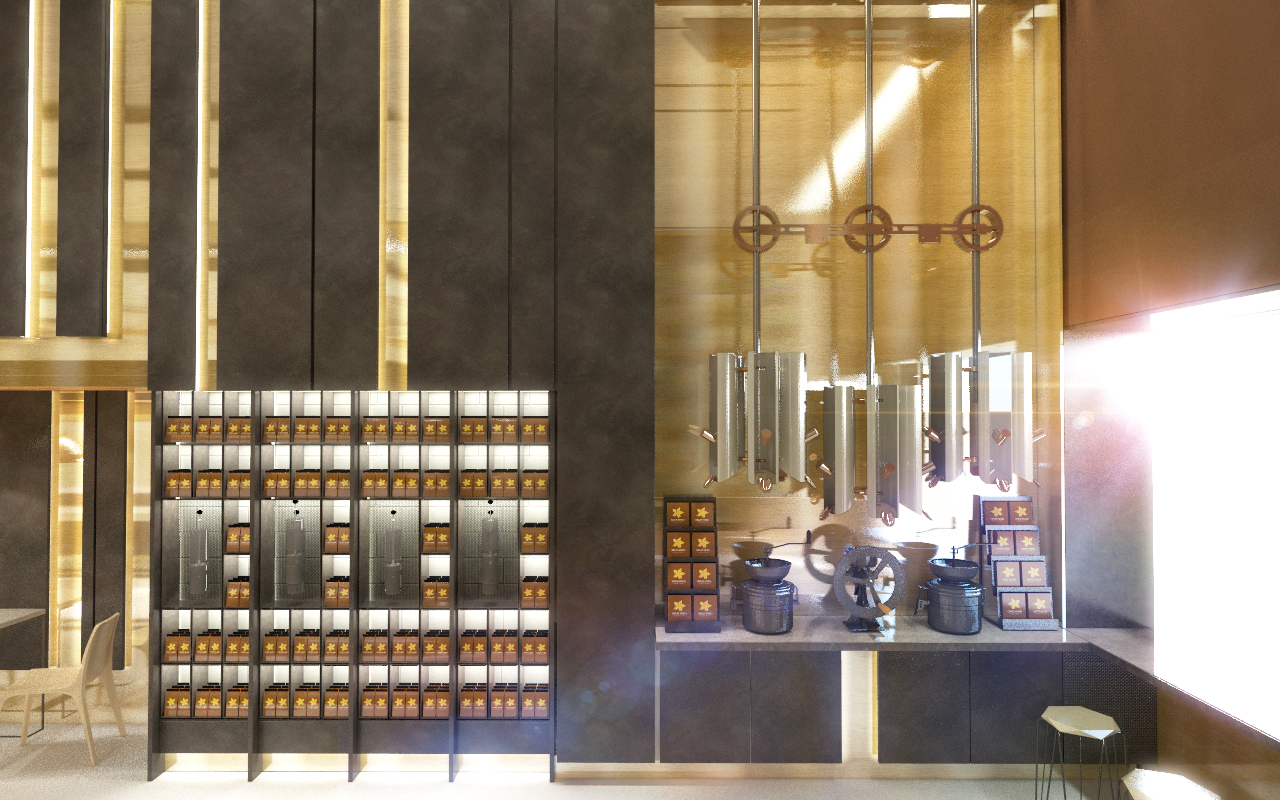
Merchandise Feature Wall
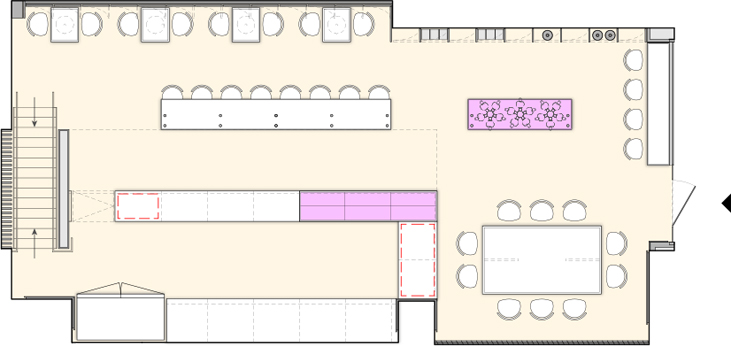
Ground Floor Plan
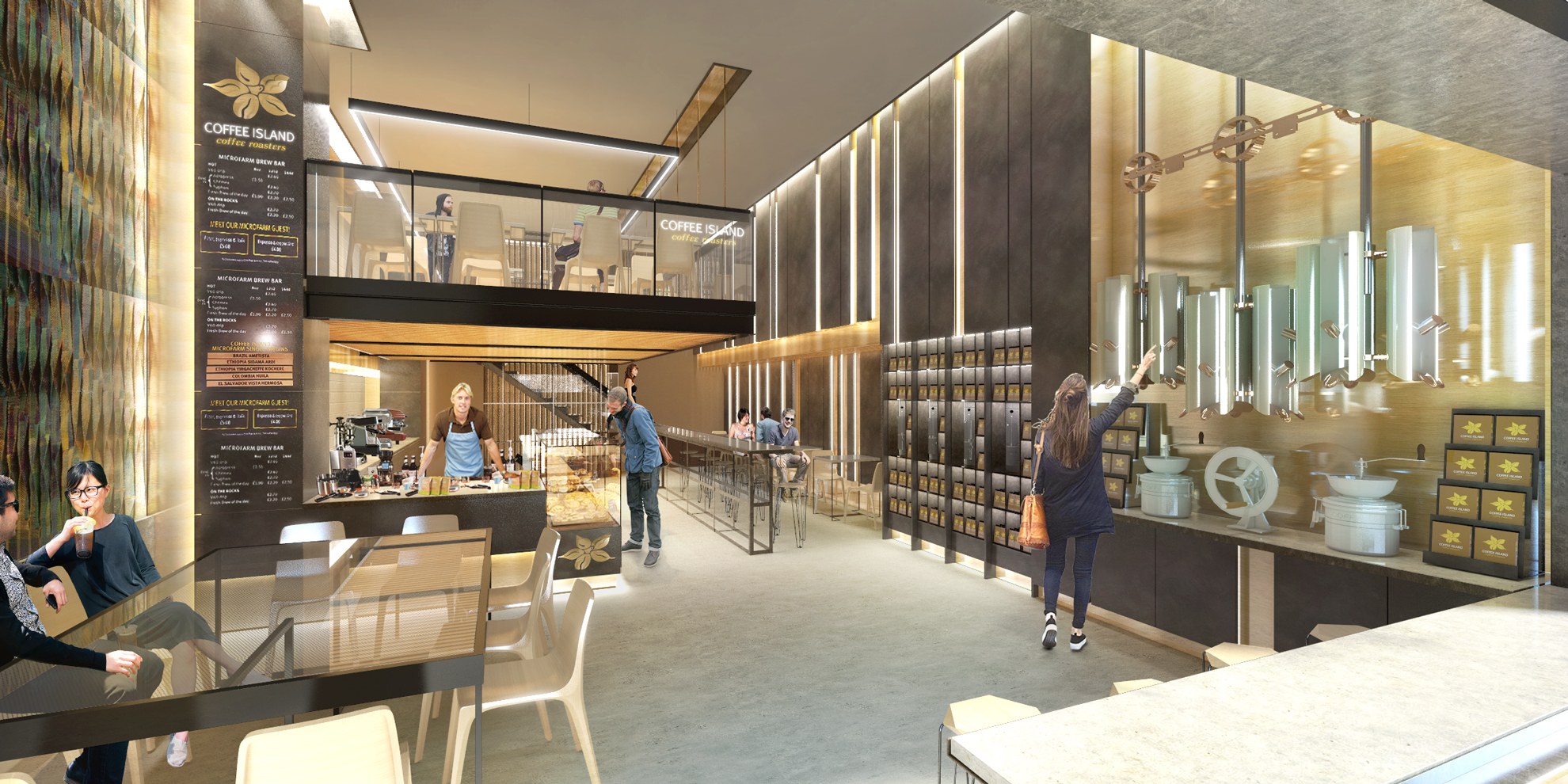
View upon entrance
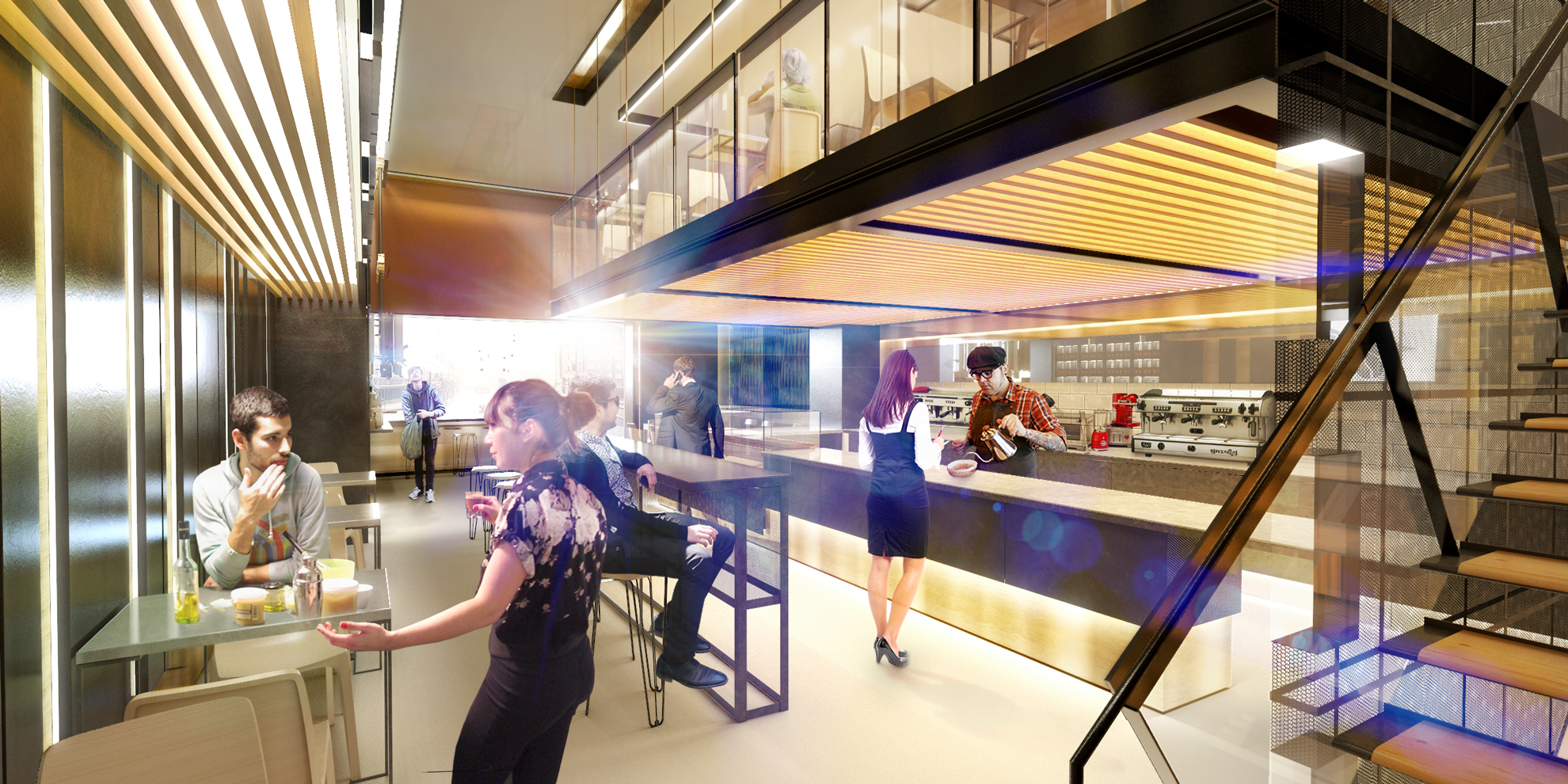
View from back of store seating

Packaging graphic iterations
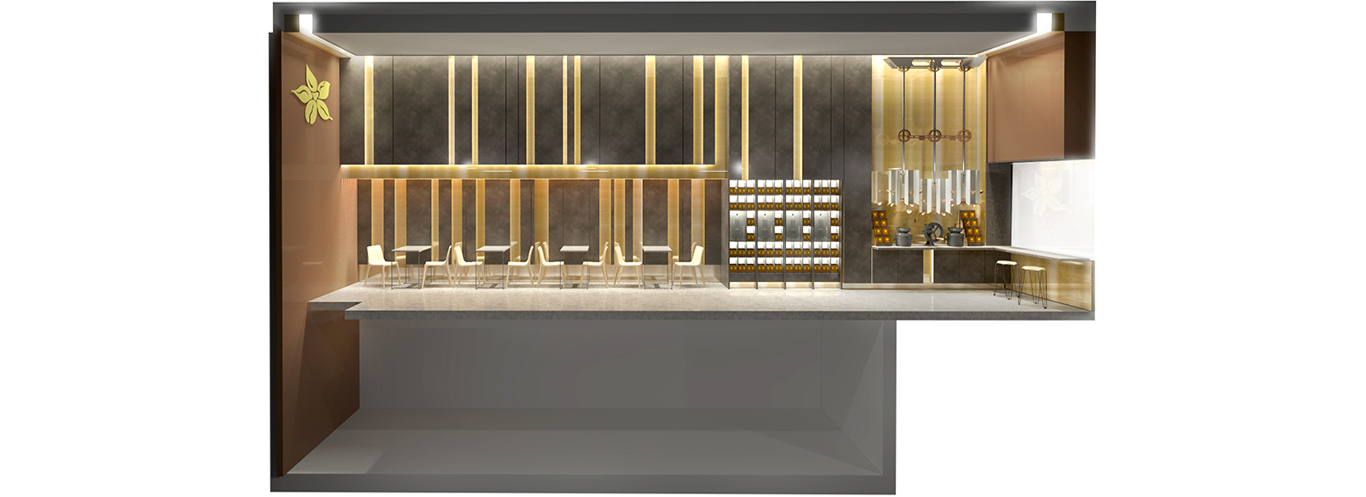
Sectional perspective