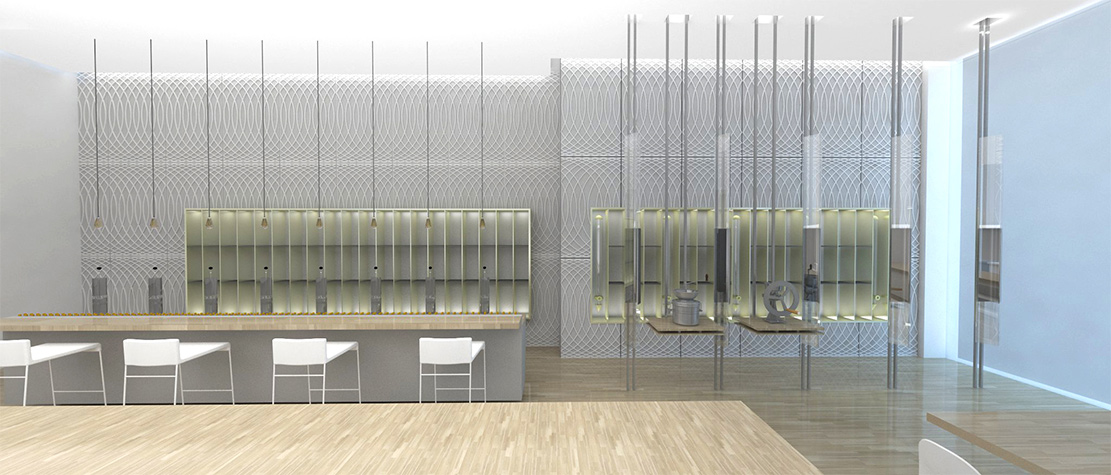In developing a UK flagship location in London’s St. Martin’s Square, Coffee Island approached AXIA to develop a concept design that would usher in the next generation of their brand and interior architecture. With over 400 global locations, this was the first in the UK, tasked with introducing Coffee Island’s holistic approach to the industry, from direct relationships to growers, to the pursuit of excellence in the roasting process itself. Developed in 2 phases, a balance between cafe and gallery was achieved, with an attention to detail that would evoke Victorian-era craftsmanship.
COFFEE ISLAND
PHASE ONE
London, United Kingdom
40 SQM
2017
Client: Coffee Island Roasters
From laboratory back to farm, the seating / lounge areas of Coffee Island will be highlighted by a material strategy that evokes the natural settings from which coffee originates. This can be achieved through several means, from photographic depictions of Direct Trade farms, to the more subtle use of walls composed of softer natural fibres. Inspired by Victorian terraria, displays of coffee plants speak to their geographic diversity.

Product wall display

View upon entrance

Material collage iterations