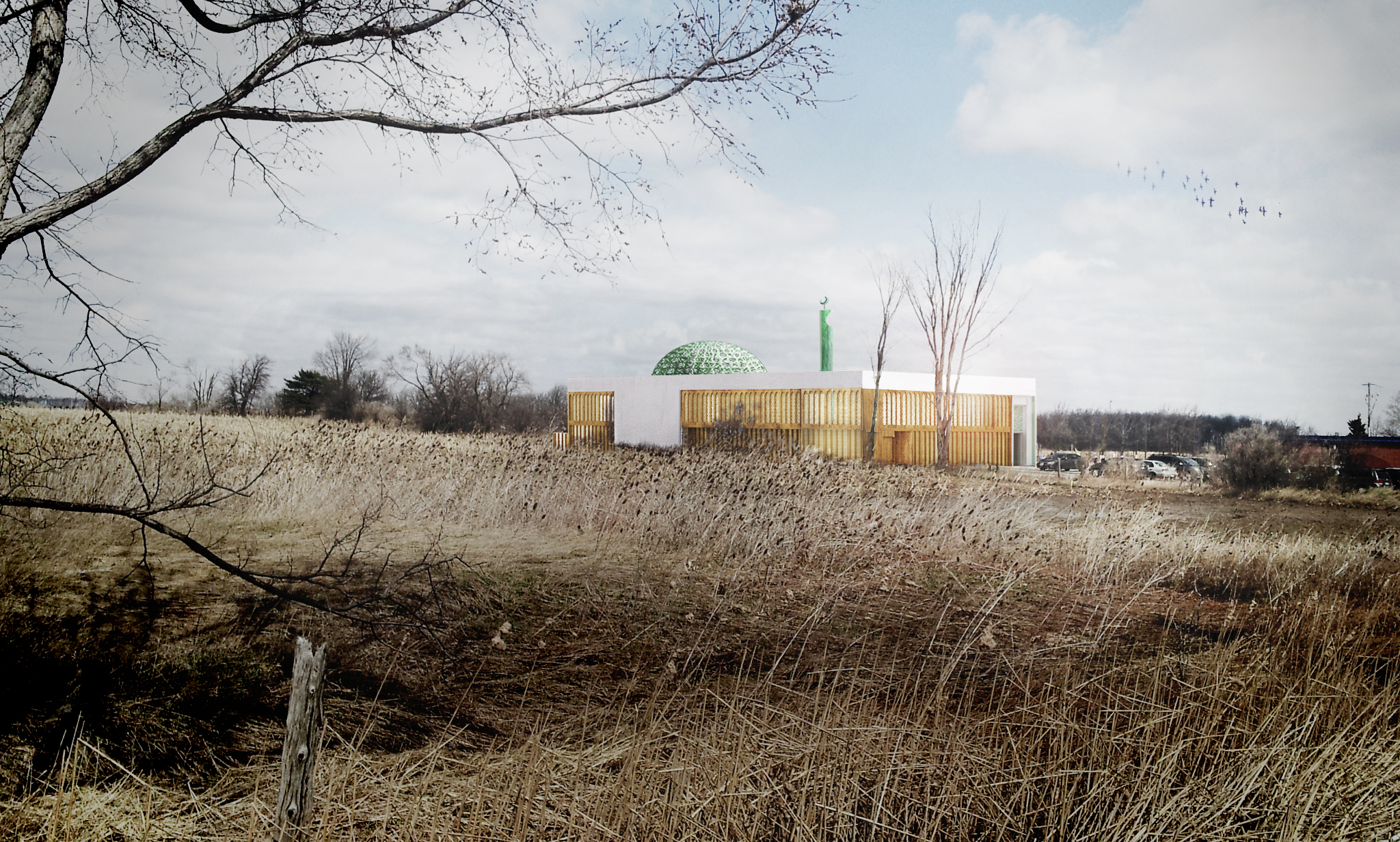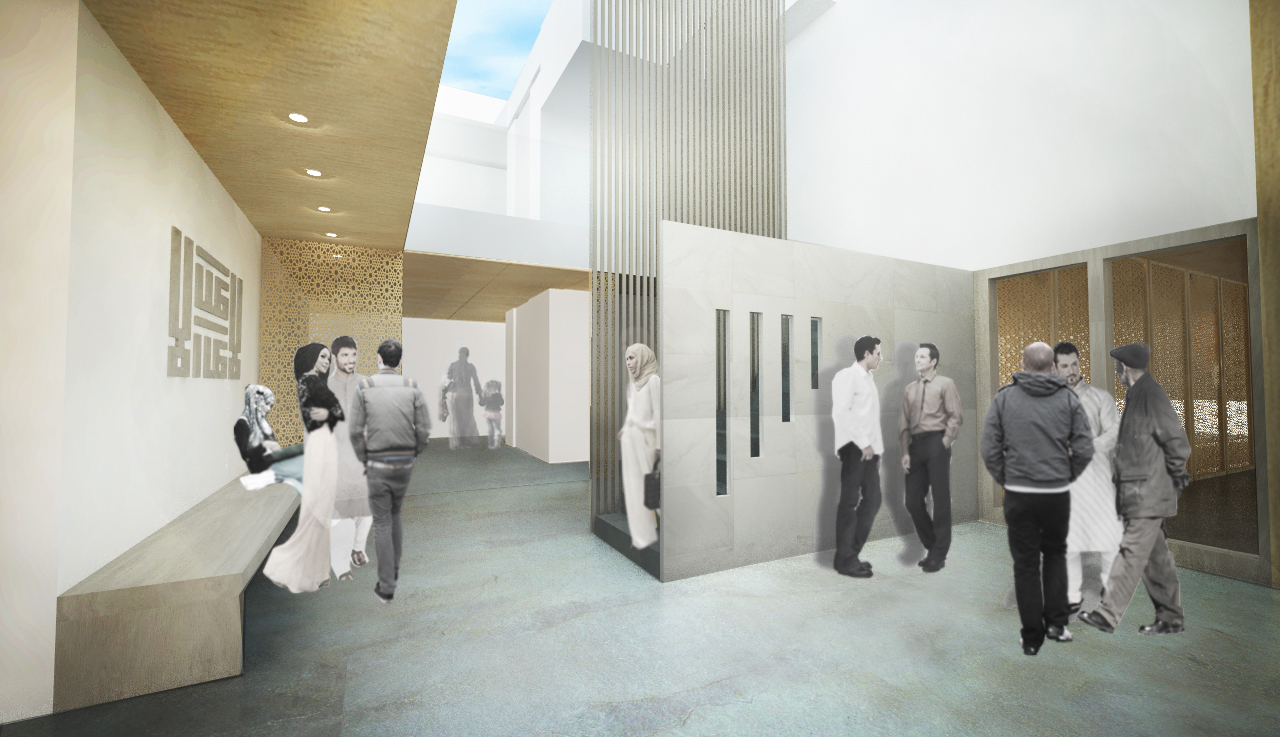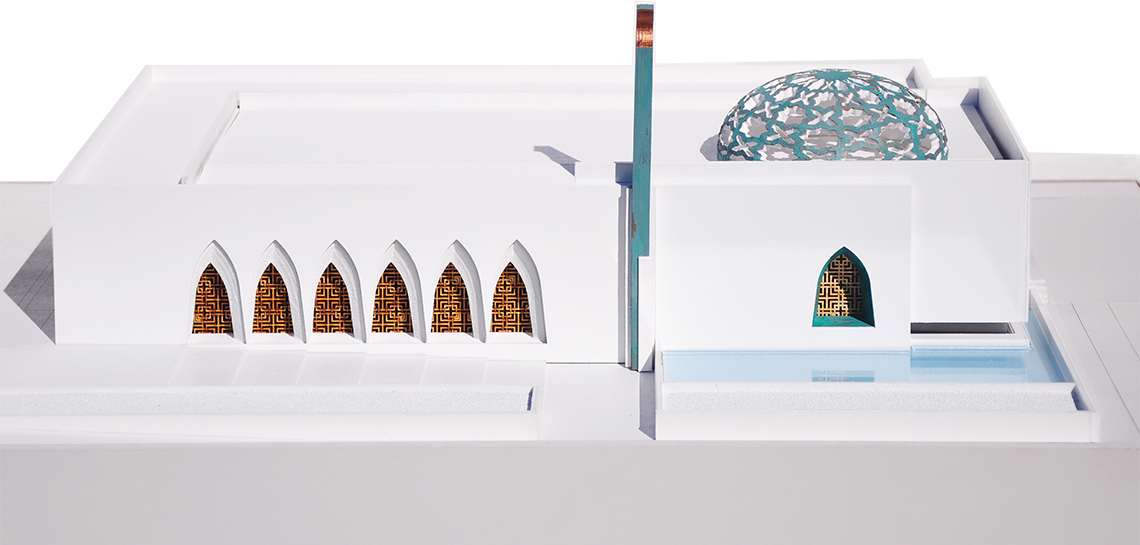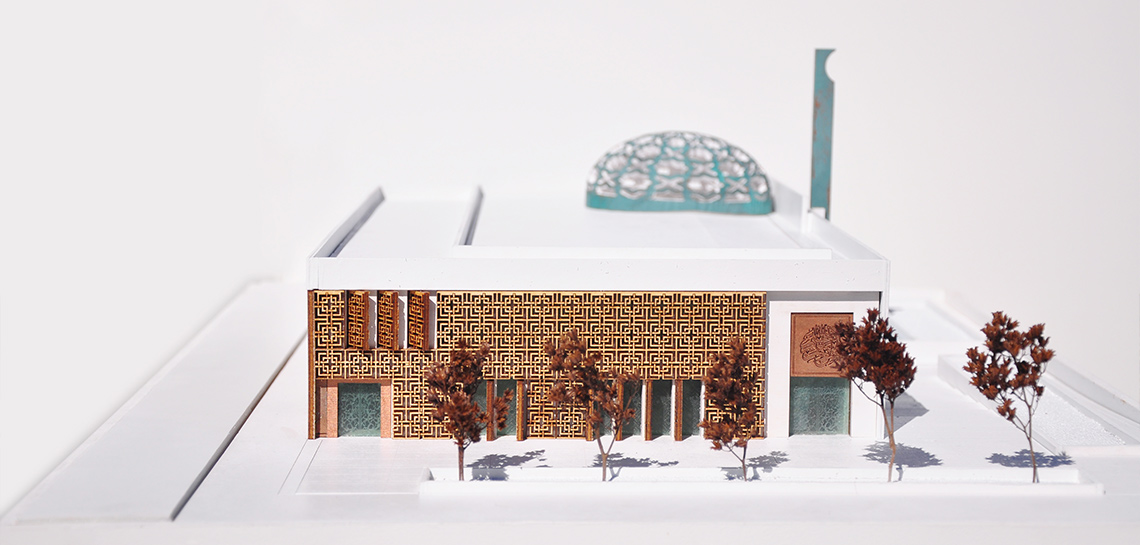
The Al Falah Islamic Centre project is an amplified and reinvigorated centre of community life, and aspires to be a source of inspiration and interaction for constituents of the growing Muslim populace in Oakville and the Greater Toronto Area. The project involves the transformation of a nondescript pre-engineered steel warehouse into a sacred space and community centre.

South Entry

Site Plan

Trafalgar View

Prayer Hall

Entrance Lobby

Gym



Physical Model