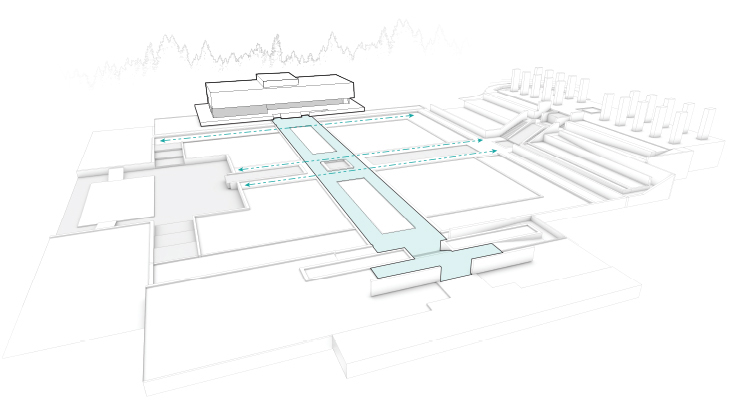
Botanical garden water features in relationship to pavilion
The design of the Diwan is inspired by the principles and rich history of Islamic Moghul gardens, while introducing a contemporary program within a public context. Situated along a principal axis of the Aga Khan Garden, at the University of Alberta Botanic Gardens (inaugurated in 2018), the Diwan Pavilion completes the offering of the Garden, creating a versatile event space, and platform for the enjoyment of landscape.
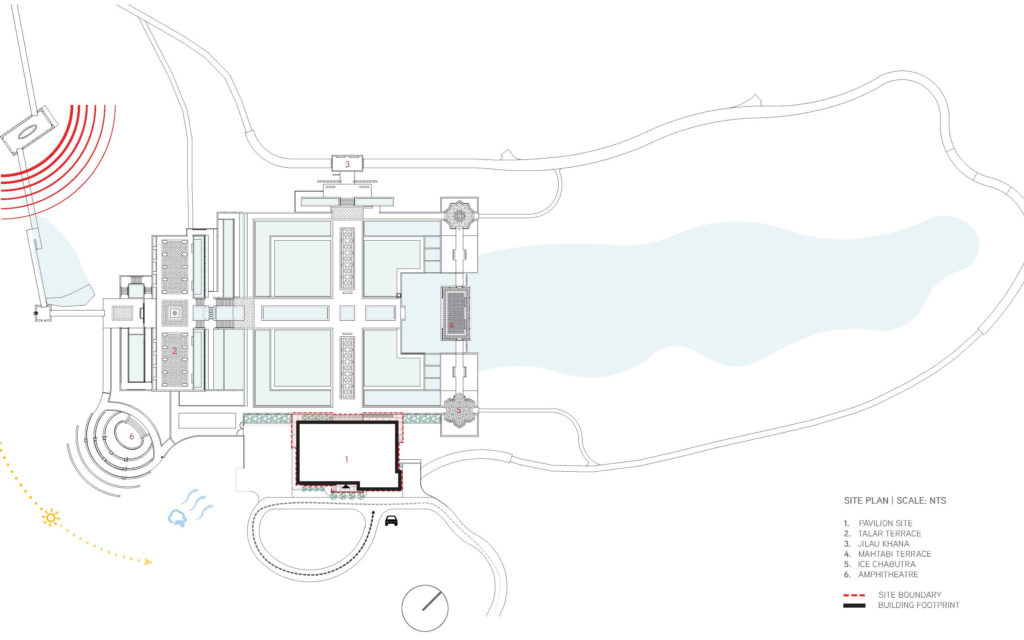
Site Plan
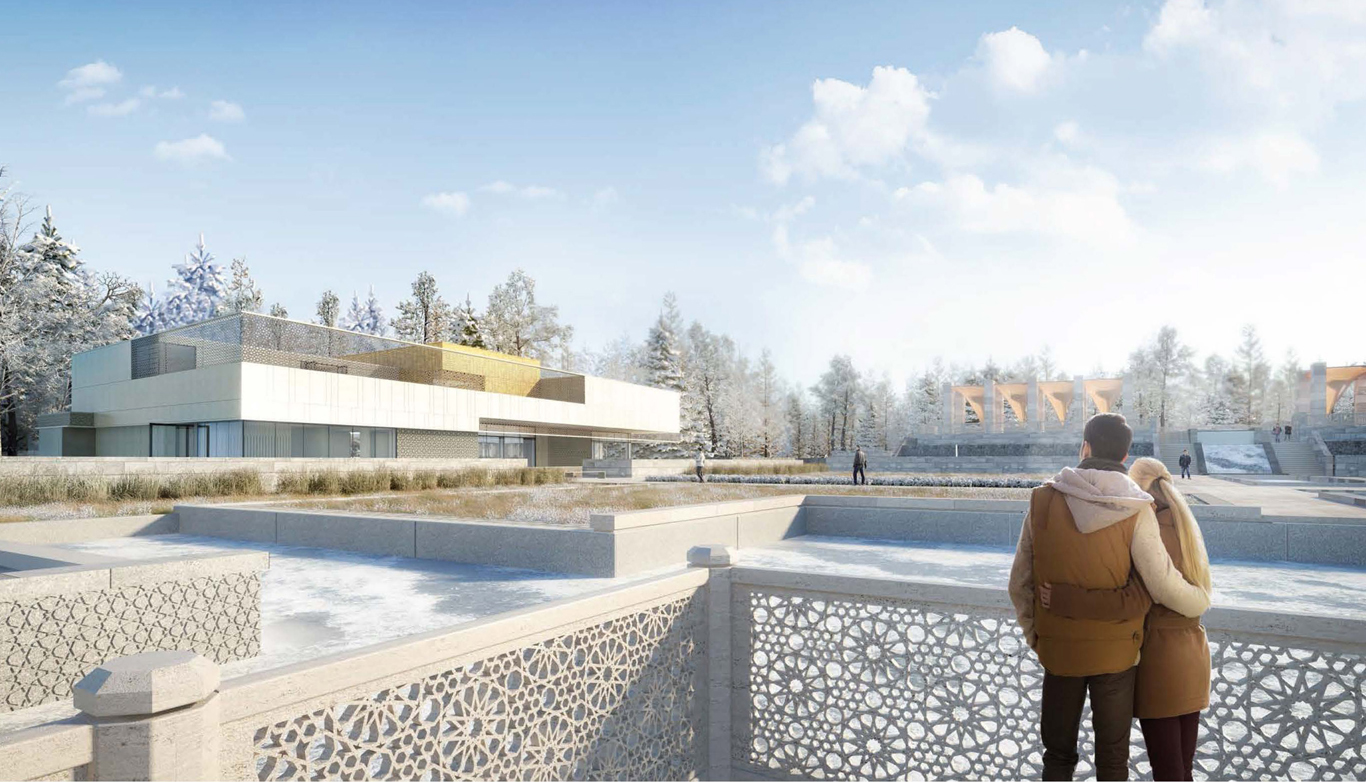
Winter view from botanical garden
The pavilion responds to its rich settings as an integrated destination for the overall garden experience, and establishes views back to the key garden elements, at ground level as well as from an elevated roof terrace that offers elevated views of the extended Botanic Gardens.

Axis & Terminus

Frontal Terraces
As a year-round facility, it will welcome visitors with amenities for a variety of social, cultural, and educational gatherings. Use of materials and of geometric pattern echoes their usage in the Gardens, and evoke an otherworldly presence, while the overall construct remains cognizant of its context and adjacency to a Northern Alberta spruce and pine forest.

Banquette Hall
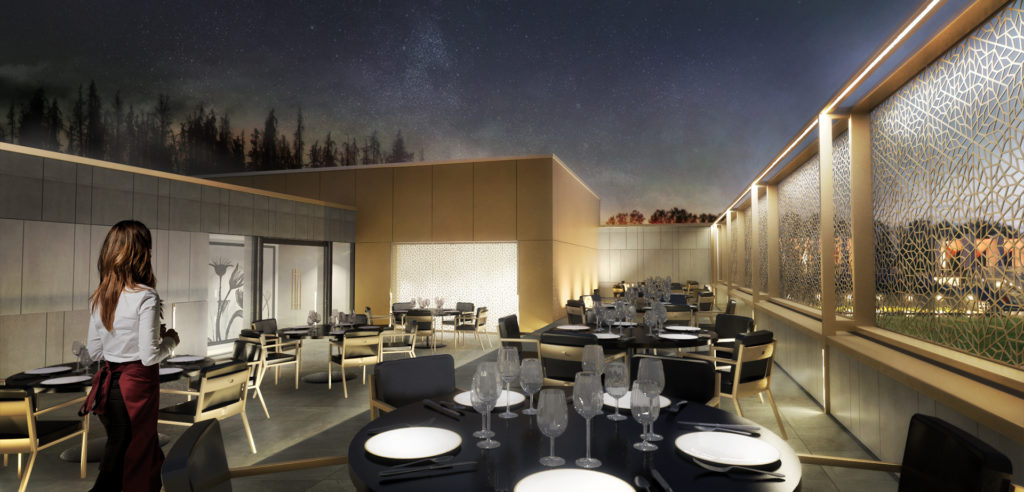
Rooftop Terrace
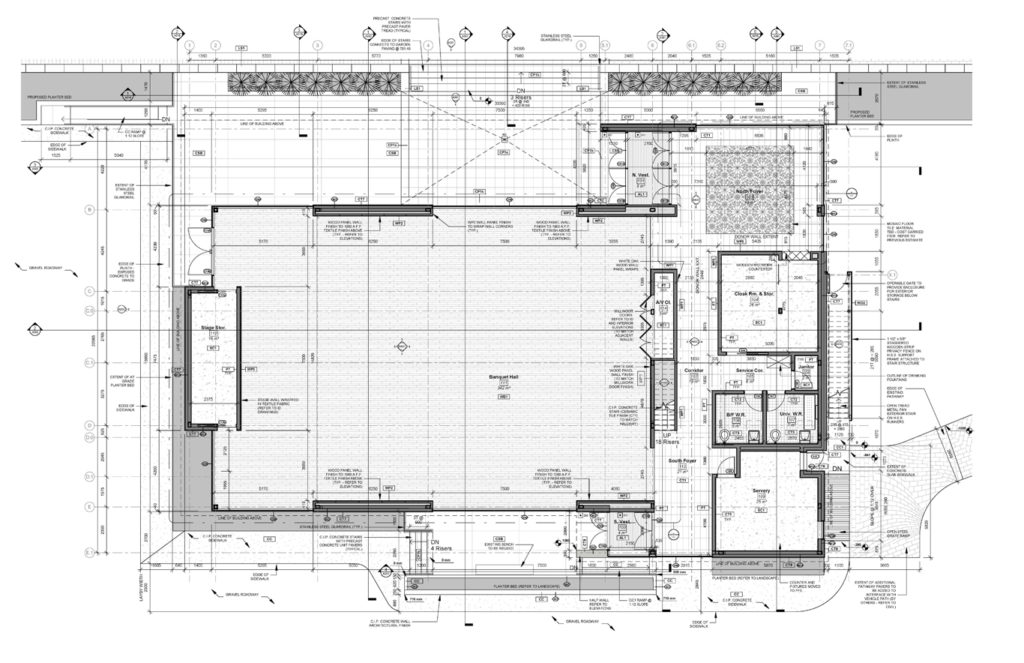
Ground Floor Plan
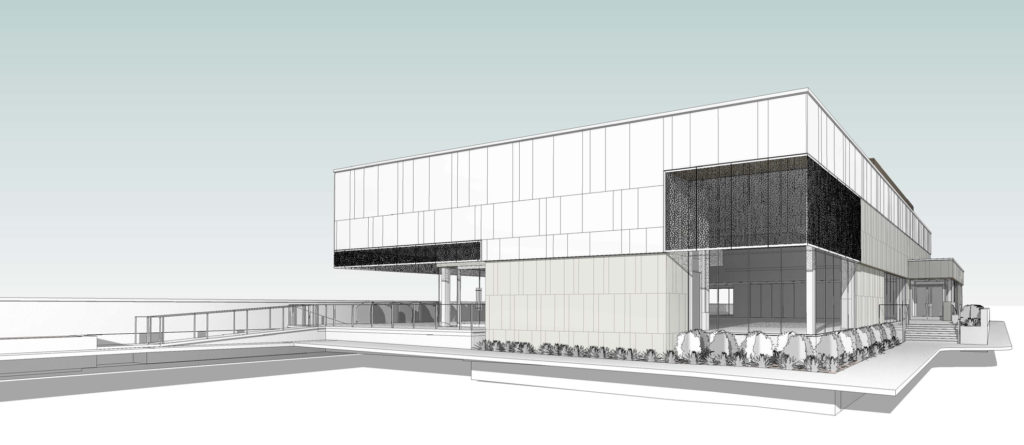
East Face of Pavilion
Project Credits:
The design team (A2K) is a collaboration of 3 firms:
Design Architect:
AXIA Design Associates, Toronto
Architect-of-Record:
Kasian Architecture Interior Design and Planning Ltd., Edmonton
Interiors:
ARRIZ + CO, Toronto